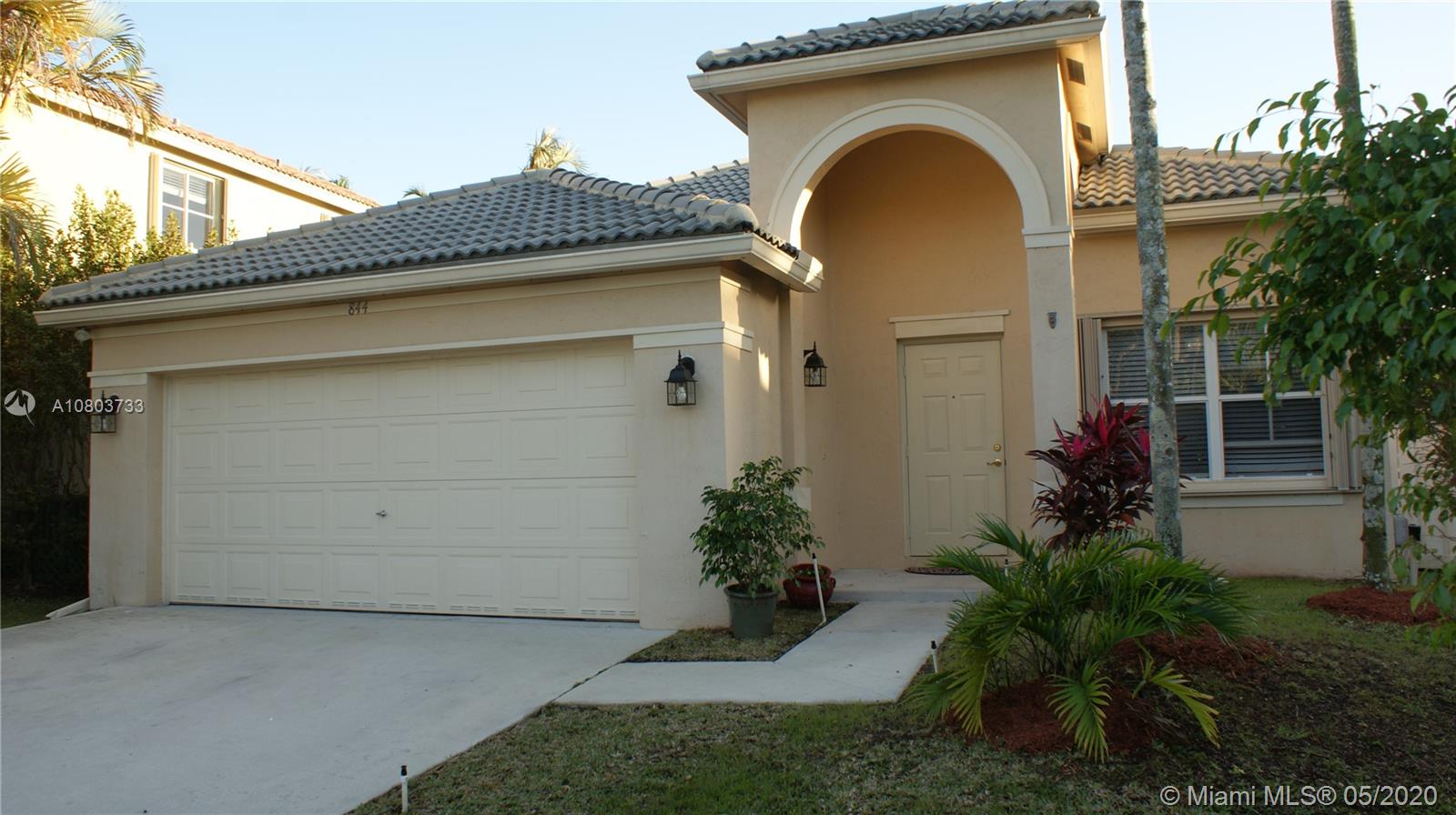$431,000
$441,900
2.5%For more information regarding the value of a property, please contact us for a free consultation.
844 Vista Meadows Dr Weston, FL 33327
3 Beds
2 Baths
1,468 SqFt
Key Details
Sold Price $431,000
Property Type Single Family Home
Sub Type Single Family Residence
Listing Status Sold
Purchase Type For Sale
Square Footage 1,468 sqft
Price per Sqft $293
Subdivision Sector 3 - Parcels H I J
MLS Listing ID A10803733
Sold Date 04/09/20
Style Detached,One Story
Bedrooms 3
Full Baths 2
Construction Status New Construction
HOA Fees $141/qua
HOA Y/N Yes
Year Built 1997
Annual Tax Amount $6,631
Tax Year 2019
Contingent Pending Inspections
Lot Size 5,847 Sqft
Property Description
Enjoy sensational lake view in the way to this cozy house located in a cul de sac. Impeccably maintained with all the amenities. Located in the desirable area of The Meadows at Weston. Open concept, new kitchen with SS appliances and granite counter. Full size washer/dryer. Wood flooring throughout the whole house, tastefully renovated bathrooms. Be ready for entertaining in this calm and private fenced back yard. Accordion shutters in all windows. Roof done because of Hurricane Wilma. A+rated schools, Elementary school in a walking distance. Community park and swimming pool . All reasonable offers will be considered.
Location
State FL
County Broward County
Community Sector 3 - Parcels H I J
Area 3890
Direction From North, follow I 75 to FL-84. Take Exit 22, Glades Pkwy. Turn left at The Meadows and go to Vista, turn right to Vista Meadows Dr. From West, follow 595. Take I-75 N to FL-84 W. Exit 22 from I-75 N. From South, Follow I-75 N to FL-84 W. Exit 22.
Interior
Interior Features Bedroom on Main Level, Breakfast Area, Dining Area, Separate/Formal Dining Room, High Ceilings
Heating Central
Cooling Central Air, Ceiling Fan(s)
Flooring Wood
Furnishings Unfurnished
Window Features Blinds
Appliance Dryer, Dishwasher, Electric Range, Electric Water Heater, Disposal, Microwave, Refrigerator, Self Cleaning Oven, Washer
Exterior
Exterior Feature Storm/Security Shutters
Parking Features Attached
Garage Spaces 2.0
Pool None, Community
Community Features Gated, Home Owners Association, Pool, Street Lights
Utilities Available Cable Available
View Y/N No
View None
Roof Type Other
Handicap Access Accessible Kitchen
Garage Yes
Building
Lot Description Sprinklers Automatic, < 1/4 Acre
Faces North
Story 1
Sewer Public Sewer
Water Public
Architectural Style Detached, One Story
Structure Type Brick,Block
Construction Status New Construction
Schools
Elementary Schools Gator Run
Middle Schools Falcon Cove
High Schools Cypress Bay
Others
Pets Allowed Size Limit, Yes
HOA Fee Include Common Areas,Maintenance Structure
Senior Community No
Tax ID 503901052020
Security Features Gated Community,Smoke Detector(s)
Acceptable Financing Cash, Conventional
Listing Terms Cash, Conventional
Financing Conventional
Special Listing Condition Listed As-Is
Pets Allowed Size Limit, Yes
Read Less
Want to know what your home might be worth? Contact us for a FREE valuation!

Our team is ready to help you sell your home for the highest possible price ASAP
Bought with United Realty Group Inc


